Small Bathroom Shower Layout Ideas
Designing a small bathroom shower requires careful consideration of space utilization, style, and functionality. Effective layouts can maximize limited space while maintaining comfort and aesthetics. Combining innovative solutions with thoughtful planning results in a shower area that feels spacious and inviting despite size constraints.
Corner showers utilize often underused space in small bathrooms, offering a compact yet functional shower area. These designs can incorporate sliding doors or pivoting enclosures to optimize space and ease of access.
Walk-in showers create an open feel with minimal barriers, making small bathrooms appear larger. Frameless glass enclosures and simple layouts enhance visual space and improve accessibility.
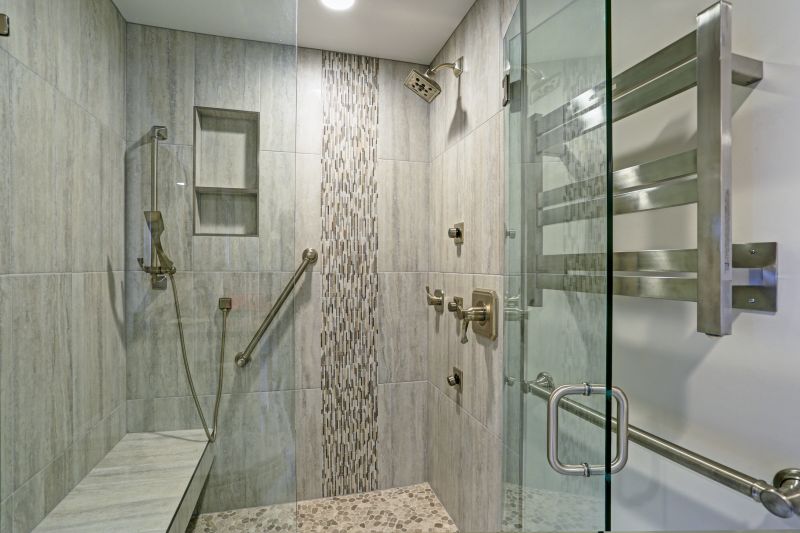
A compact shower with a glass door and built-in niche for storage.
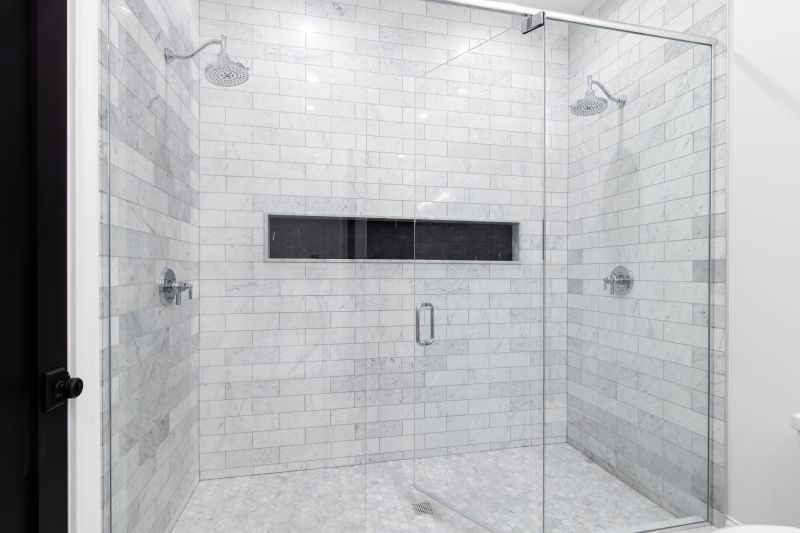
Maximizes corner space with sliding glass doors for easy entry.
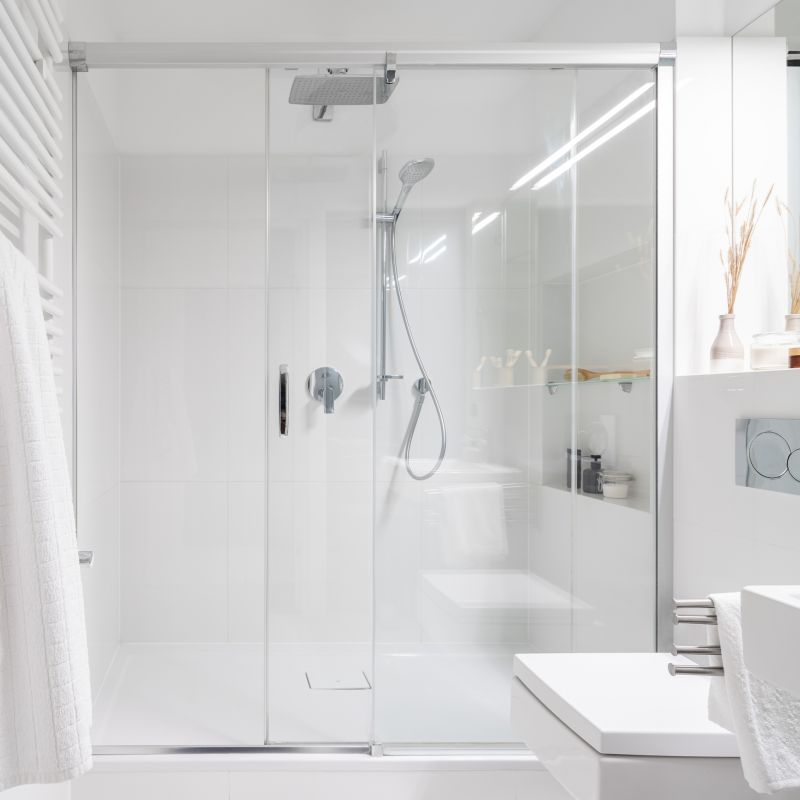
Features a frameless glass enclosure and sleek fixtures.
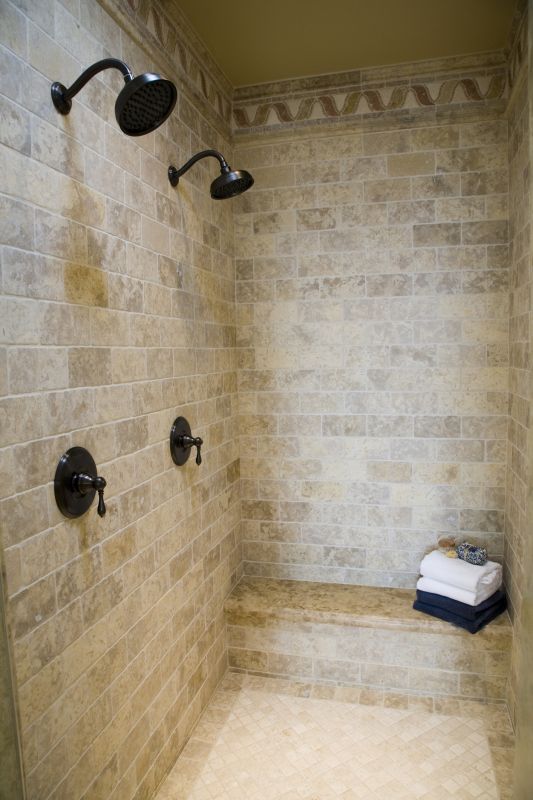
Includes a bench and multiple shower heads for versatility.
Optimizing small bathroom showers involves selecting the right layout and fixtures to enhance space. Glass enclosures, especially frameless designs, create an illusion of openness, making the area feel larger. Incorporating built-in niches or shelves reduces clutter and maintains a clean appearance. Compact fixtures and thoughtful placement of shower controls contribute to a seamless experience, ensuring functionality does not compromise style.
| Layout Type | Advantages |
|---|---|
| Corner Shower | Uses corner space efficiently, suitable for small bathrooms |
| Walk-In Shower | Creates an open feel, easy to access |
| Sliding Door Shower | Saves space by eliminating swing clearance |
| Neo-Angle Shower | Fits into awkward corners, maximizes space |
| Wet Room Style | Open design with waterproofing for minimal barriers |
Material choices significantly impact small bathroom shower designs. Light colors and reflective surfaces like glass and polished tiles can make the space appear larger. Vertical tiles or patterns draw the eye upward, creating a sense of height. Compact fixtures with streamlined profiles reduce visual clutter, contributing to a clean and spacious look. Proper lighting further enhances the sense of openness and highlights design features effectively.
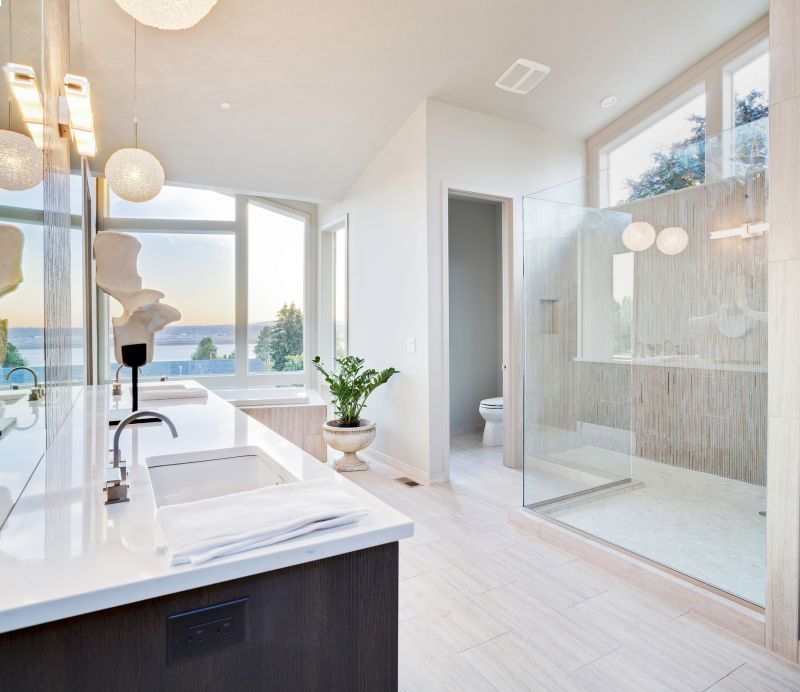
Clear glass creates an unobstructed view, enhancing the sense of space.
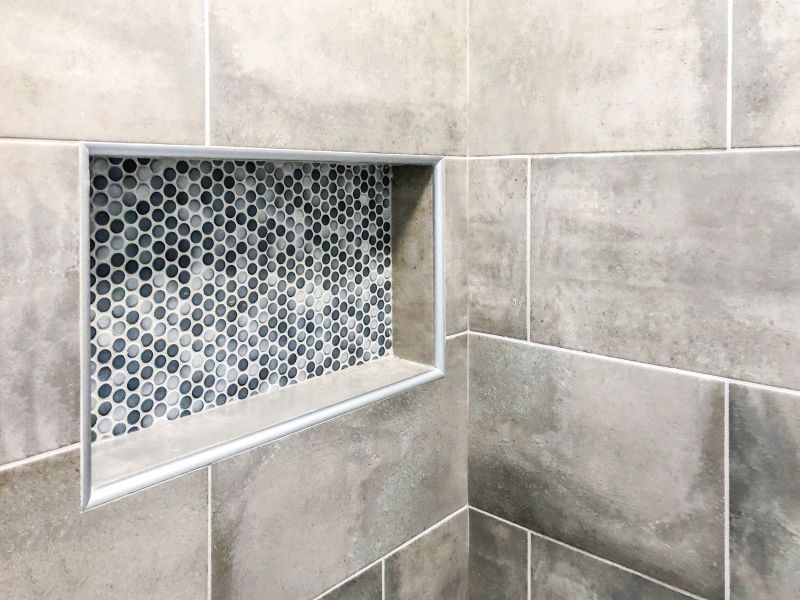
Integrated niches save space and keep essentials within reach.
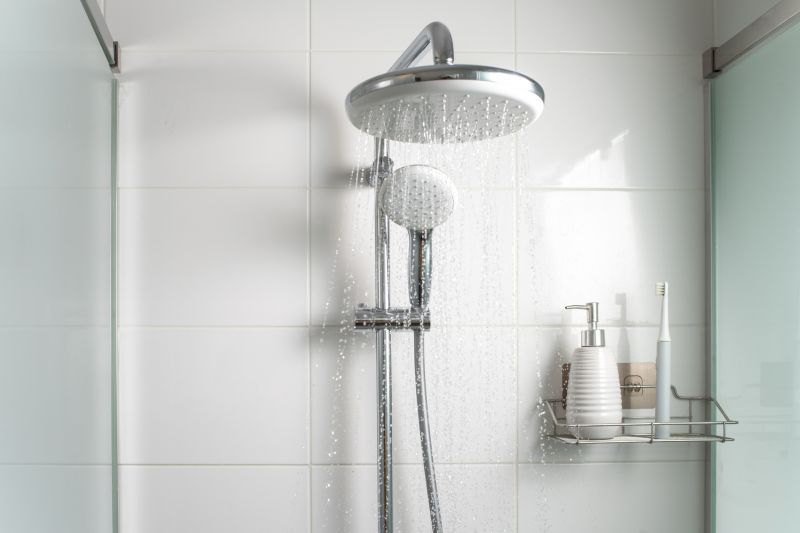
Slim-profile shower heads and controls maximize usable space.
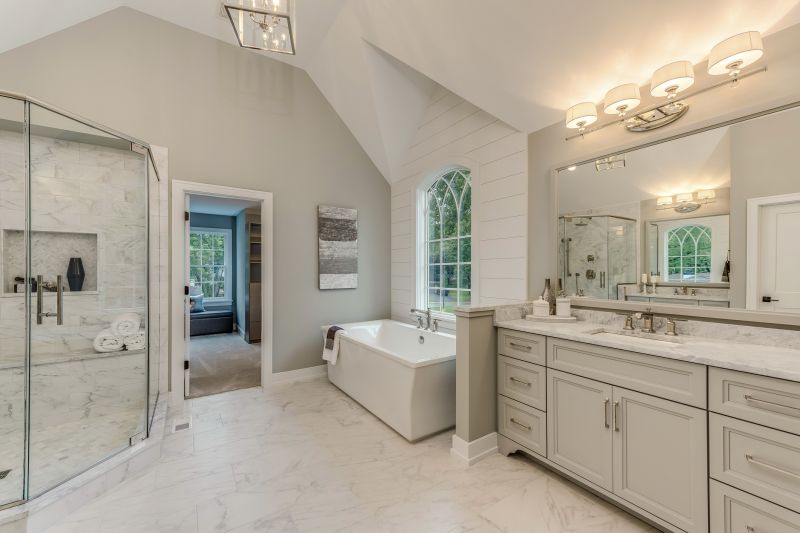
Effective lighting accentuates the design and enlarges the appearance.
Final Considerations for Small Bathroom Shower Design
Effective small bathroom shower layouts balance space constraints with style and practicality. Proper planning involves selecting the right enclosure type, fixtures, and materials to create a cohesive look. Incorporating natural light, reflective surfaces, and minimalist features can significantly enhance the perception of space. Attention to detail in layout and design ensures that small bathrooms remain functional and visually appealing.


